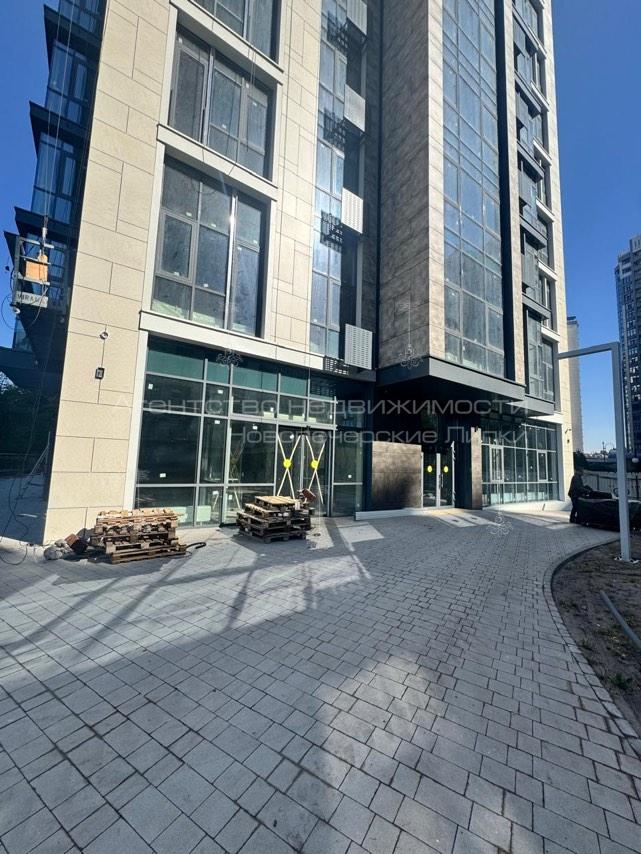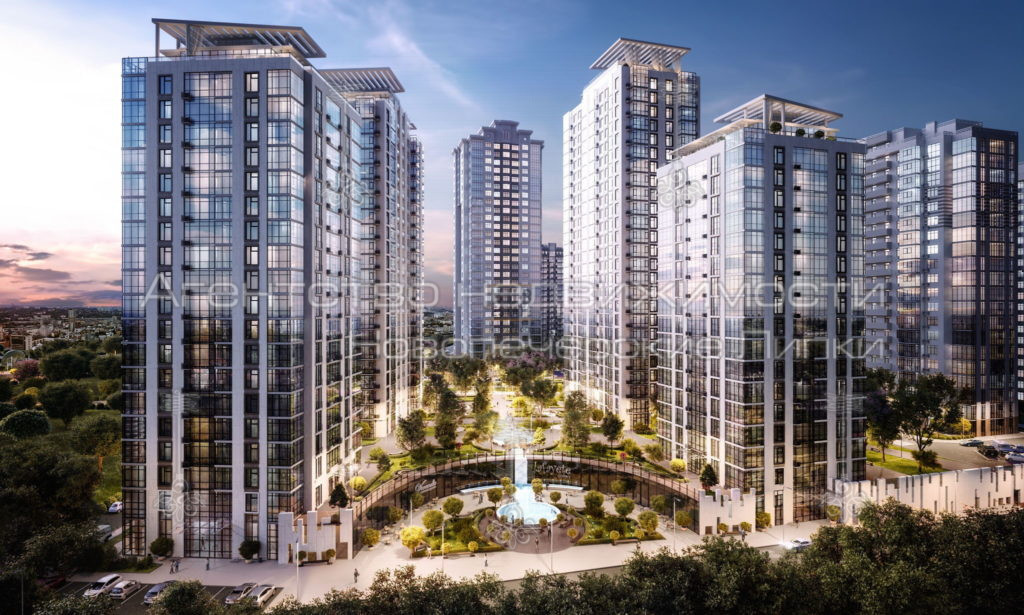John Paul II, 12
Price: 750 000 USD
Sale of a 4-room apartment with an area of 124.4 m2 in the residential complex Taryan Towers at John Paul II. The apartment is located on a high floor with a beautiful view of the Pechersky district. Layout: Corridor -9.5m2 Wardrobe - 4.9 m2 Bathroom - 5, 6 m2 Kitchen - living room - 37.3 m2 Children's room - 15.0 m2 Children's room - 11, 4 m2 Master bedroom - 24.0 m2 Master bathroom - 4.8 m2 Terrace - 11, 9 The total area is 124.4 m2. Two large bedrooms + a nursery or can be used as an office. Two bathrooms (bath and shower). Large spacious wardrobe. Spacious bright kitchen combined with living room. The apartment is new, no one lived. Only after renovation. Three towers from below are united by a common 4-storey stylobate, and from above - by glass 2-storey bridges. The lower covered part of the bridges will go around all three towers with a pedestrian zone with walking and running paths 370 meters long. A panoramic restaurant will be opened in the first tower, an open-air park with an artificial lake and a winter garden will be opened on the roof of the second tower, and a cinema, a planetarium and a museum of the future will be located on the roof of the third tower. In the lower stylobate part, a shopping center with shops, a supermarket, services, boutiques, restaurants and cafes will be equipped. On the territory of the complex there will be: a child development center, a lifestyle resort "TSARSKY", which includes: a gym with a spa area, 2 swimming pools, a sauna, a hammam, a salt room.

Price: 750 000 USD
124.4 м²
23
5+

Price: 770 000 USD
124.4 м²
23
5+
































































