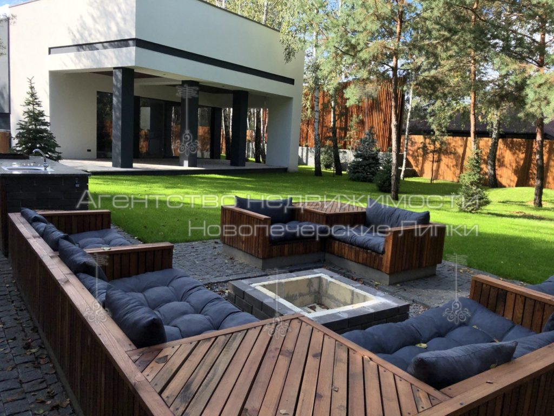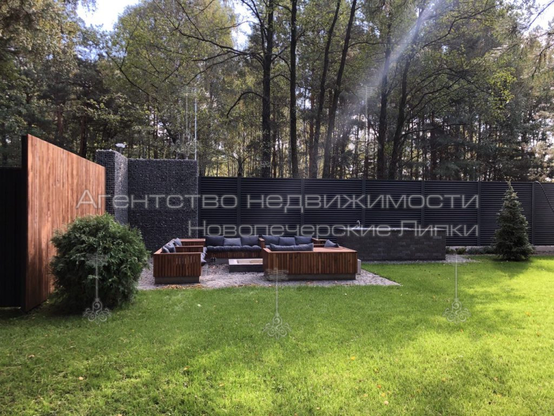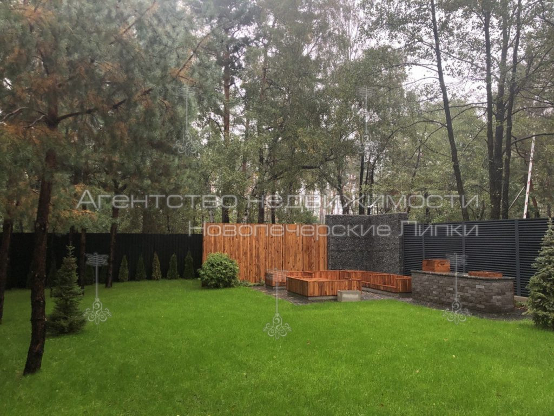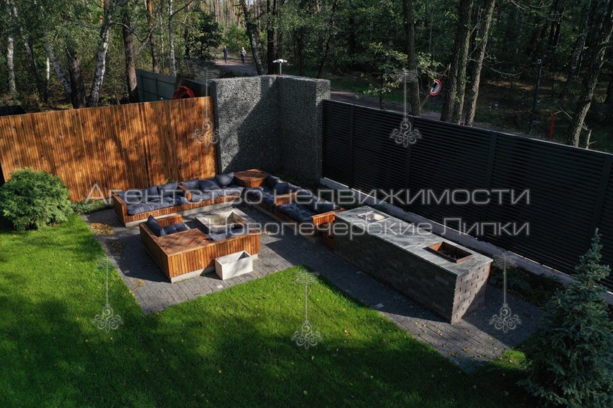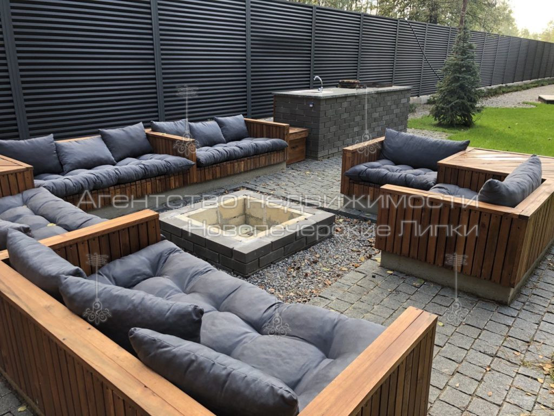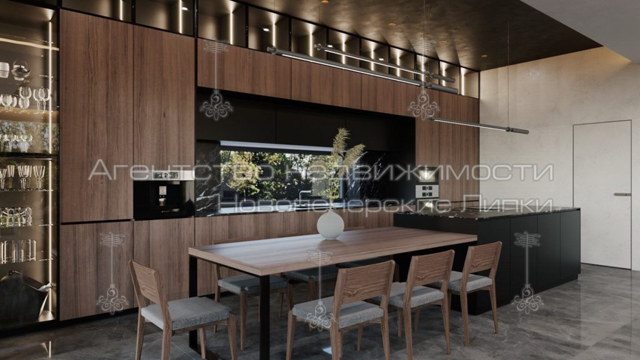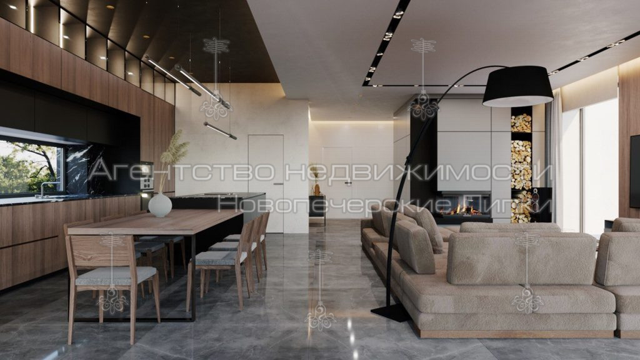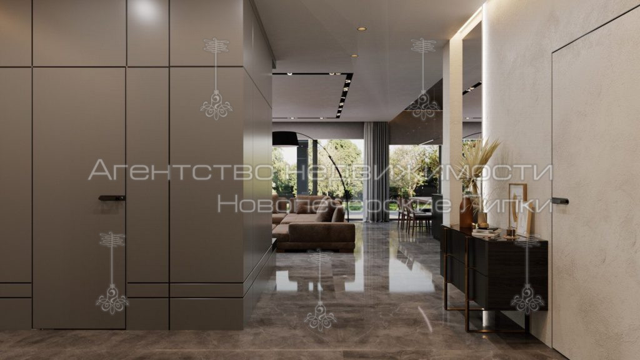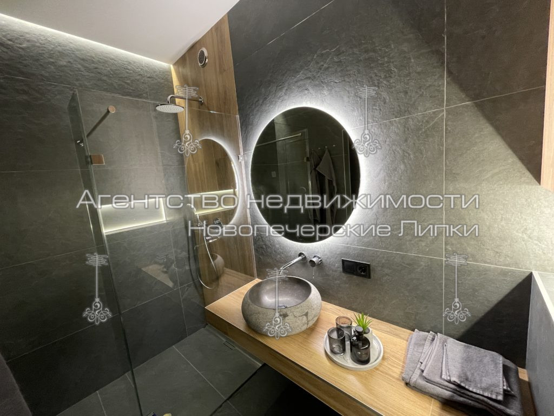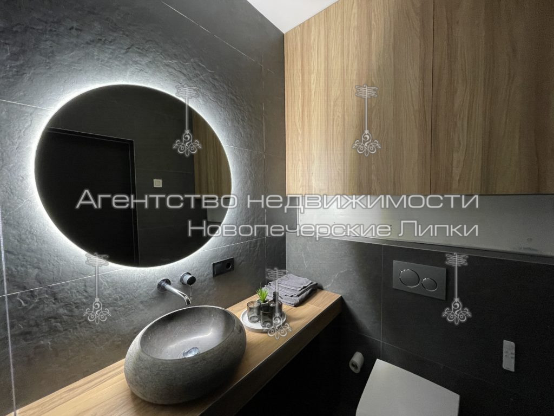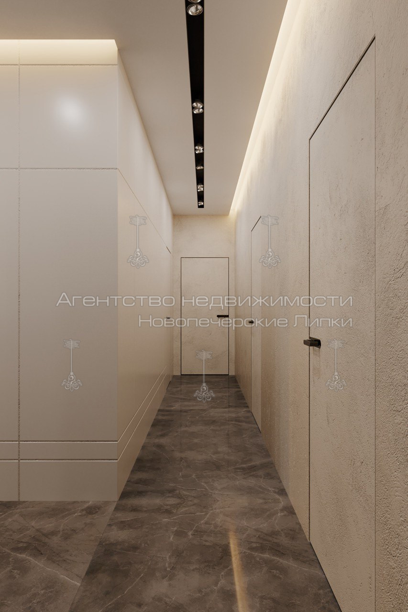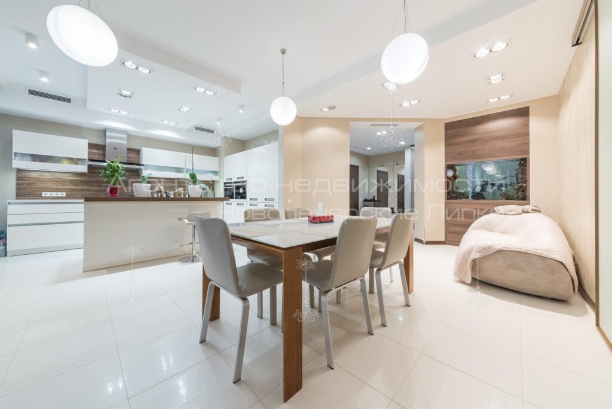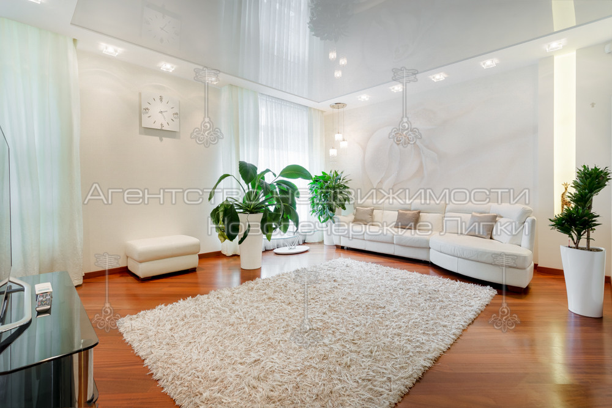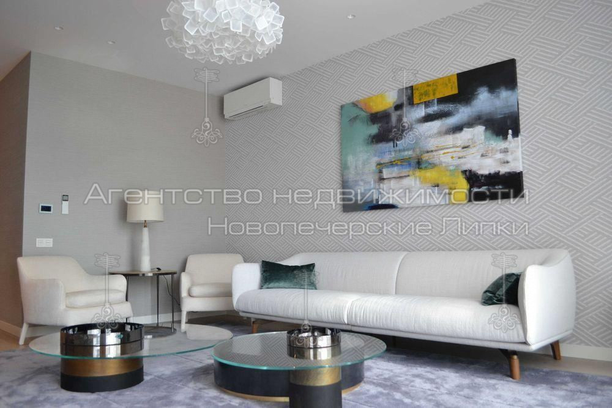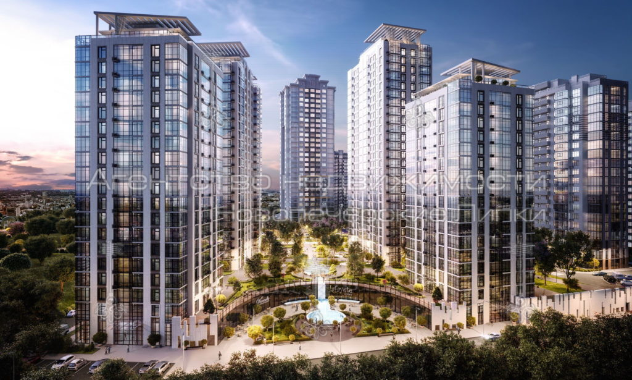Lebedevka
Price: 780 000 USD
A new house is offered to your attention! Location: Lebedevka, Vyshgorodsky district, a new cottage town Uyutny. Pine forest on the territory of which the Zalesye protected area. 2 km to the Kiev water utility and 7 km to the Desna river. 30 km from the center of Kiev (Independence Square). The village itself has spa complexes and shops. The house is built from environmentally friendly materials, there is a video on request, everything is thought out to the smallest detail and is designed in the same style. On the territory there is a lounge area with a campfire and a sink, a garage for 2 cars and also a carport for 2 cars. The house is equipped with the latest technologies: energy-saving heating system, water heating of floors, automatic watering of the local area, water purification, ventilation, supply and exhaust, voltage stabilizer. The house has a kitchen-living room, 3 bedrooms, 1 study, 2 bathrooms, 3 dressing rooms, 1 laundry, 1 boiler room. The entire interior is made according to individual design, equipment from world manufacturers. The bathrooms have a smart toilet system. Everything is done with love and inspiration. Full set. The house is waiting for its caring owners.

Price: 770 000 USD
240 м²
1
5+

Price: 750 000 USD
240 м²
1
5+


