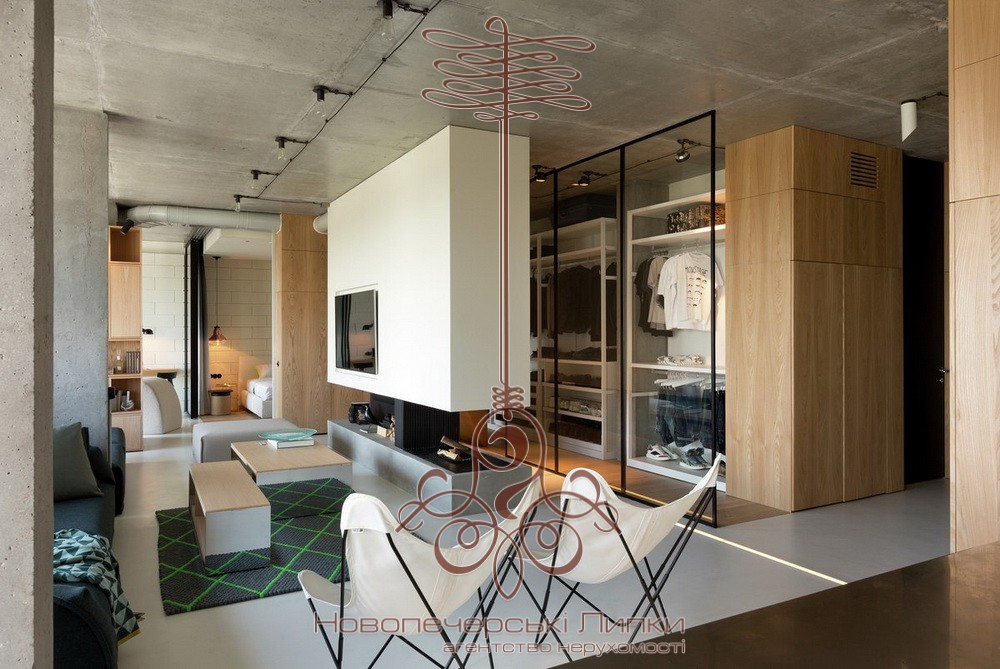Obolonskyi
Object code: 44920
Pushcha Voditsya
Price: 1 200 000 USD
Sign up for viewing
Total area
1516 м²
Number of rooms
Penthouse
Residential complex
Other Property
With renovation
Yes
With a swimming pool
Yes
With a terrace
Yes
Description of the apartment
Lovely residency in the resort area. Completely equipped territory (25 acres) with landscape design. Only the best construction and finishing materials are used in the construction. The whole house is equipped with a "smart house" system. 7 bedrooms. Terrace, large swimming pool in the house. Separate barbecue area with kitchenette and bathroom. Garage for 4 cars. Separate premises for maintenance staff.
You may be interested

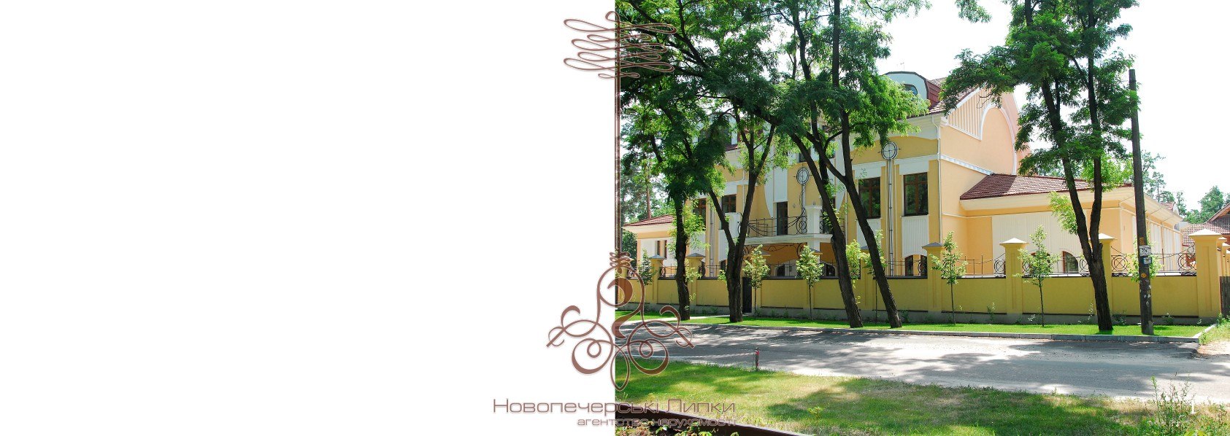


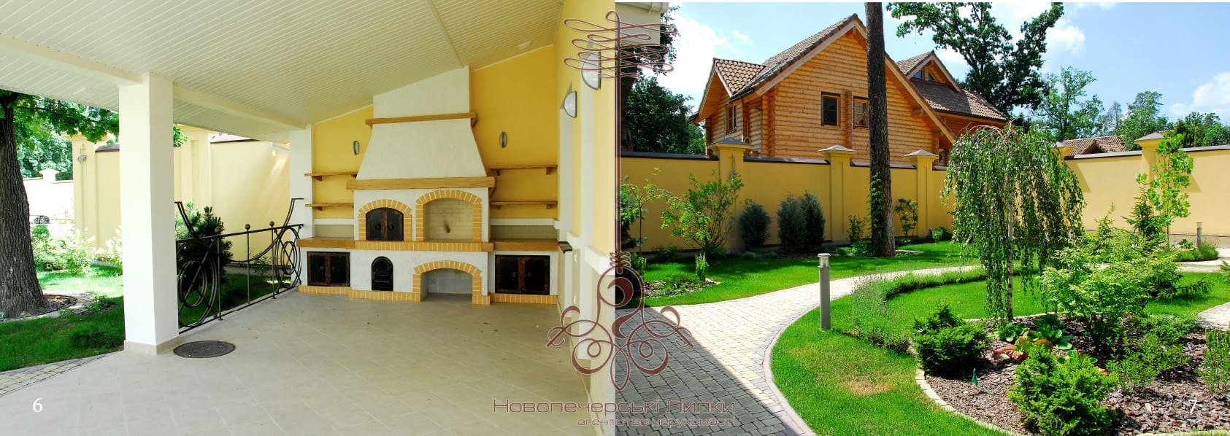






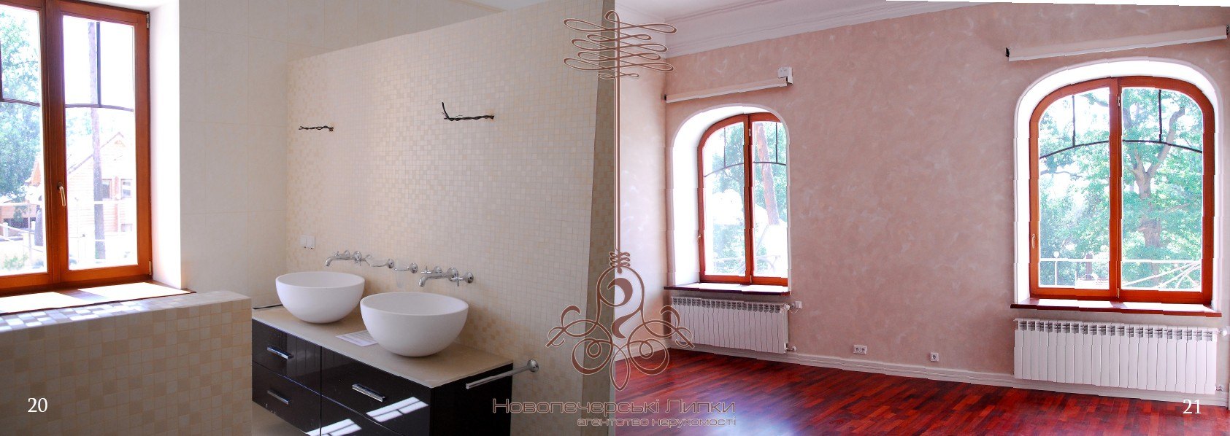



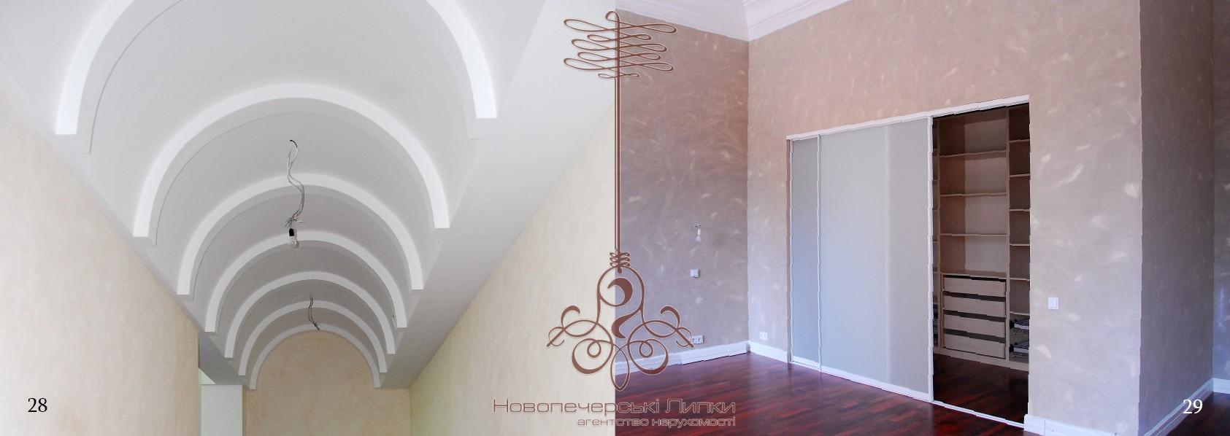

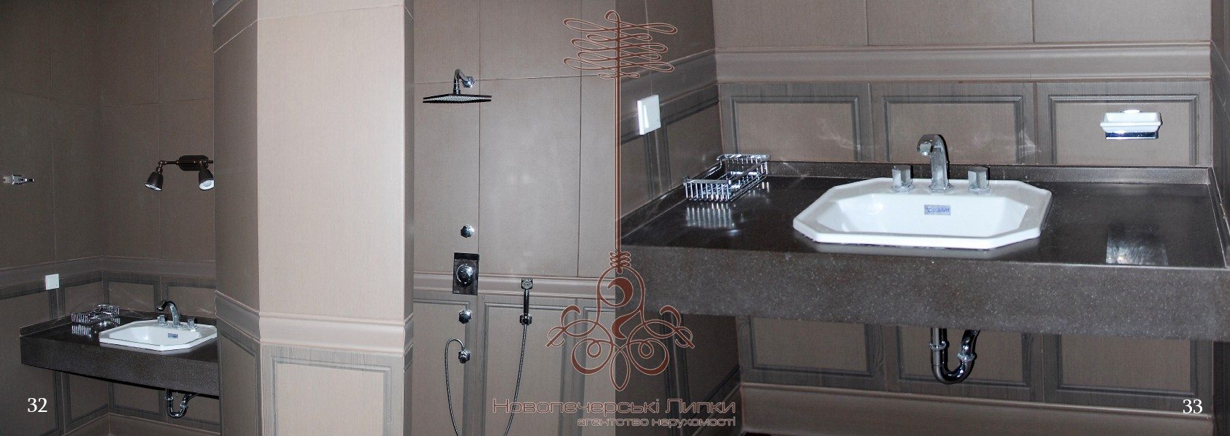
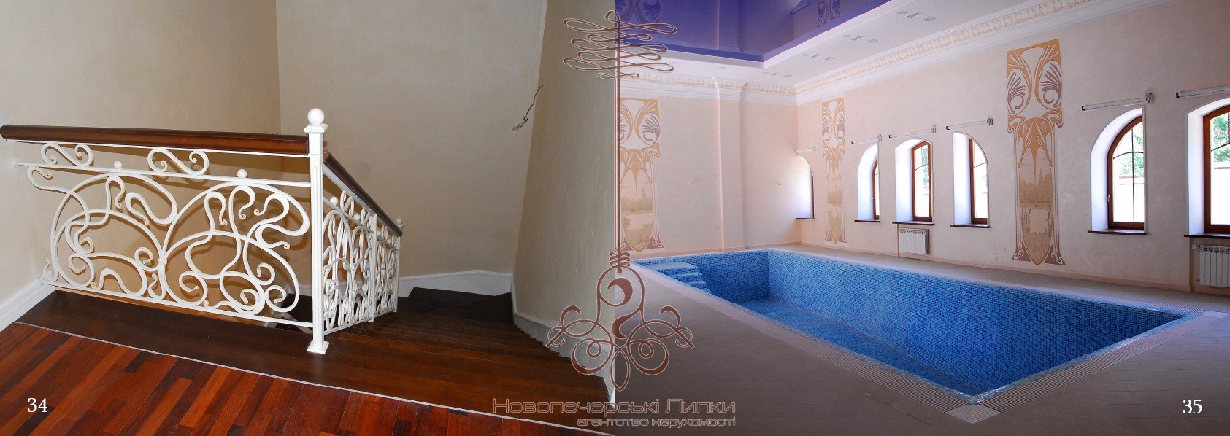










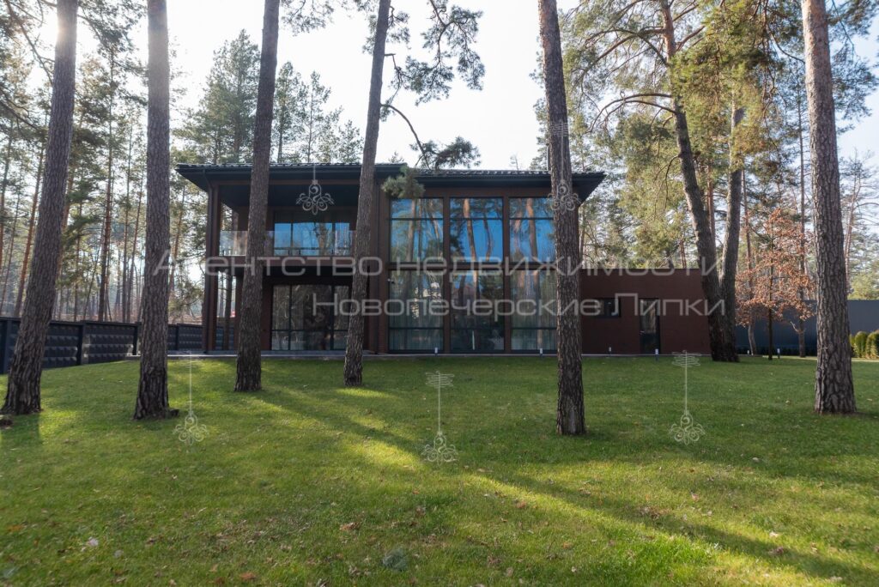


.jpeg)




