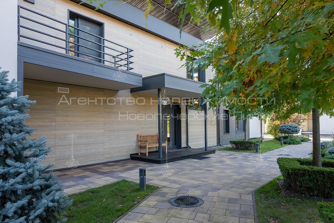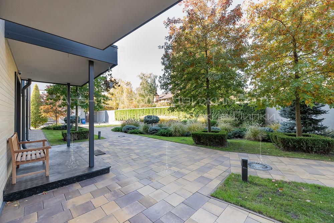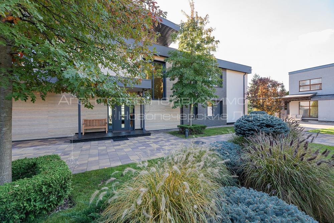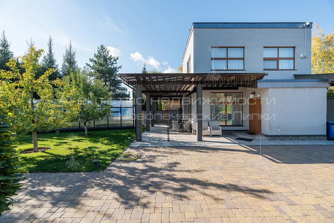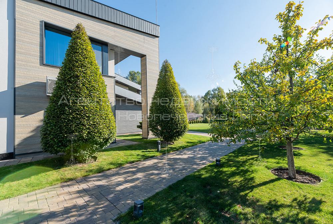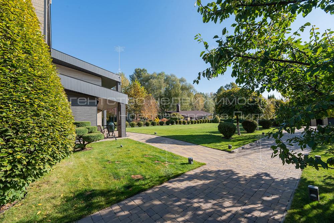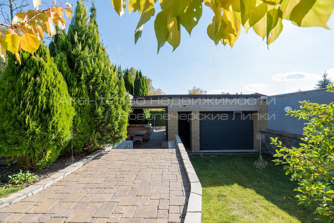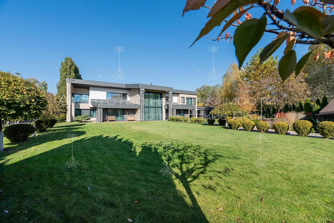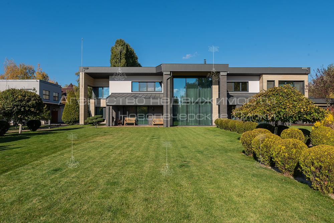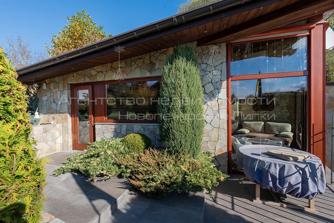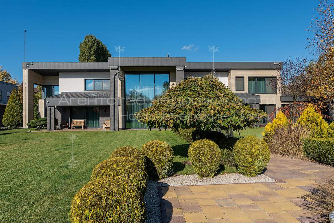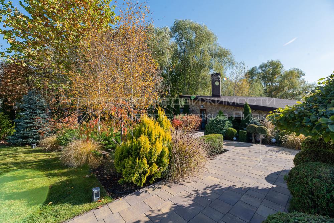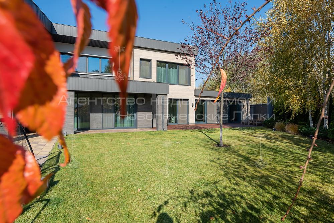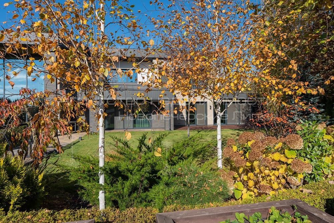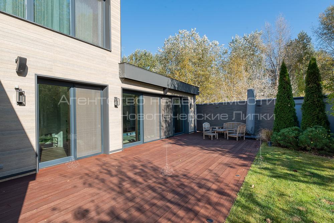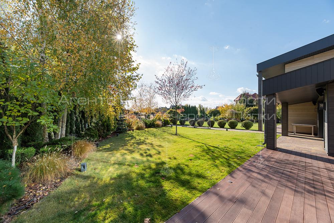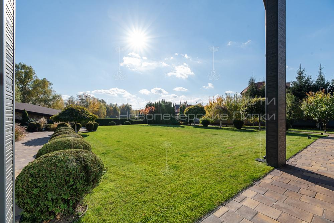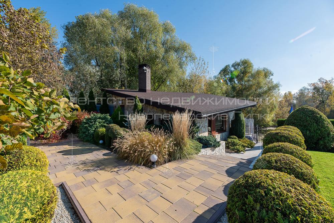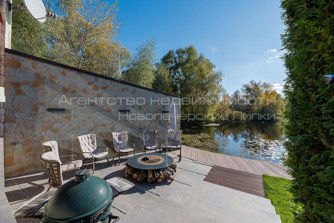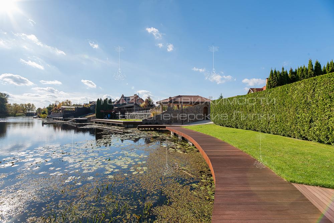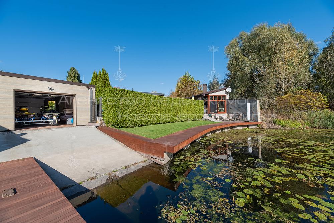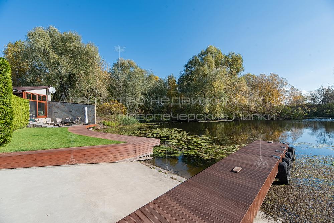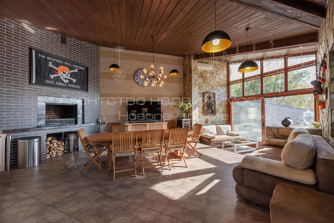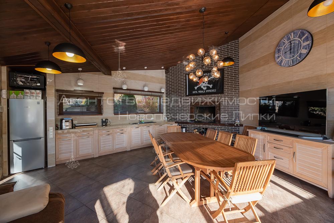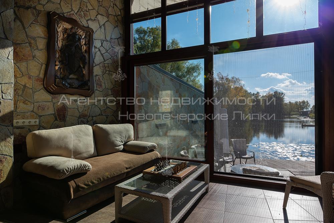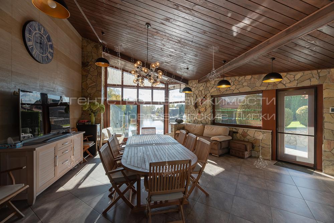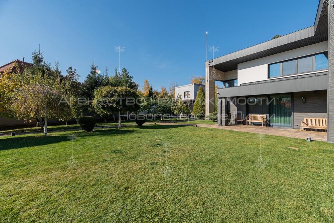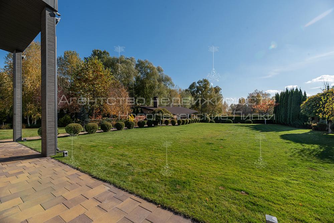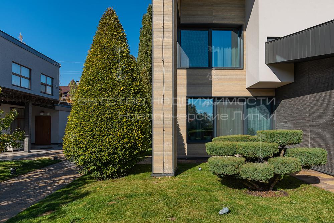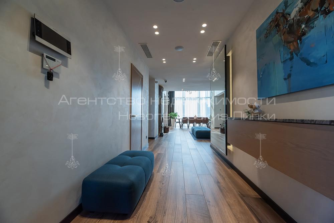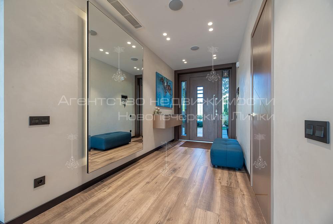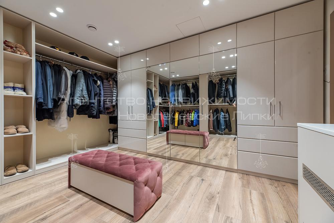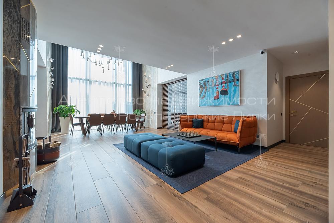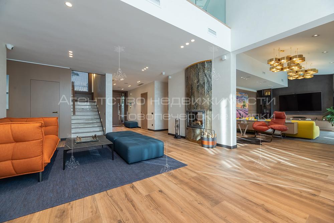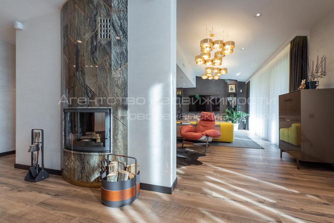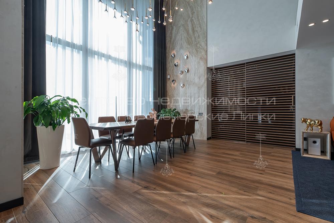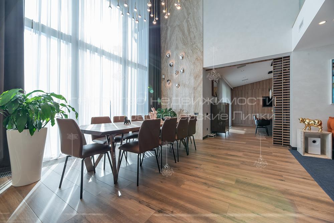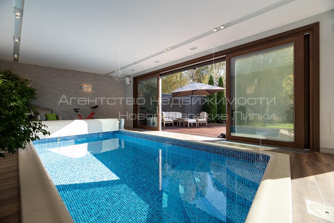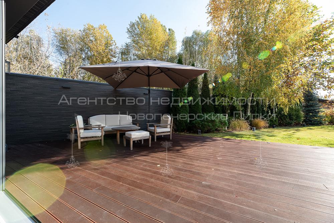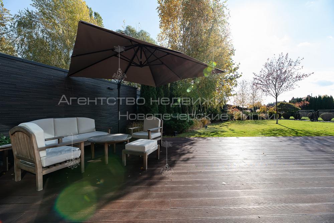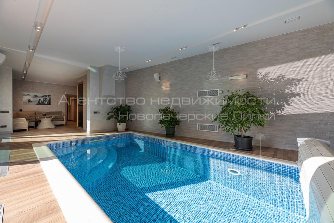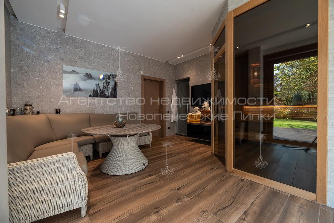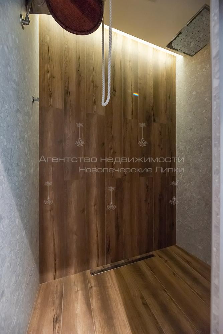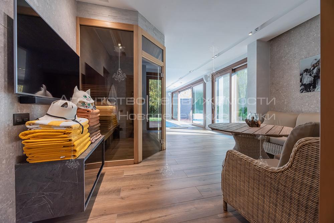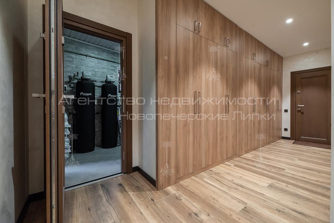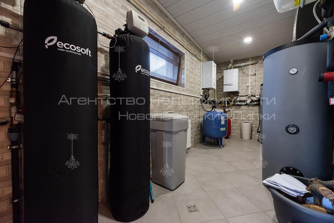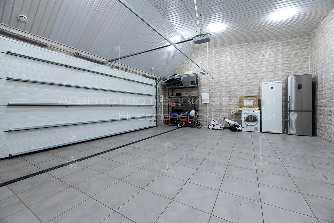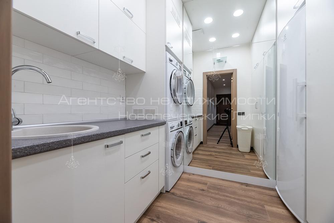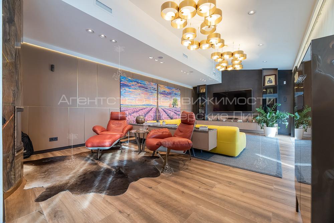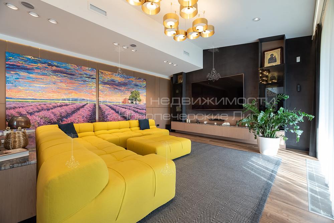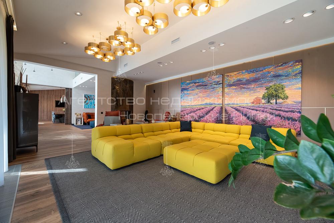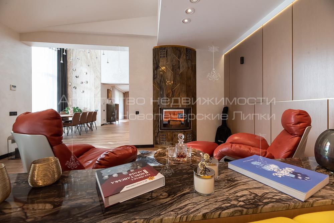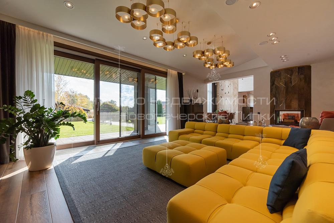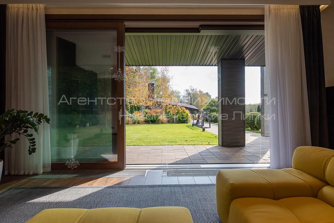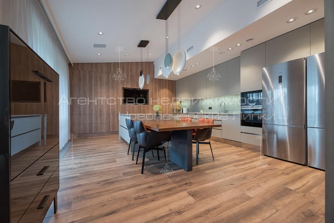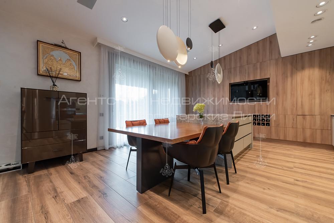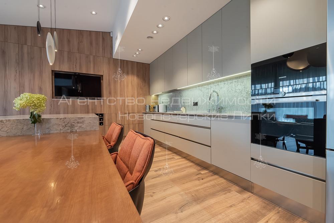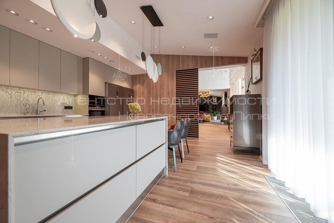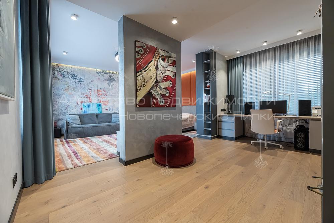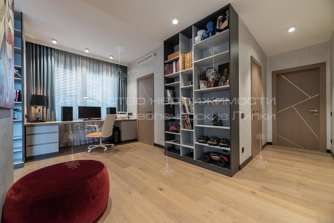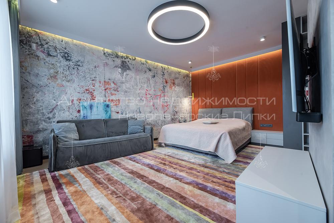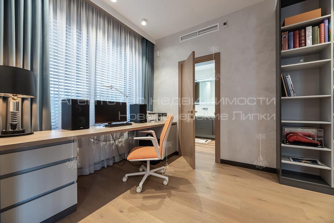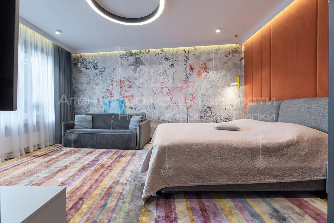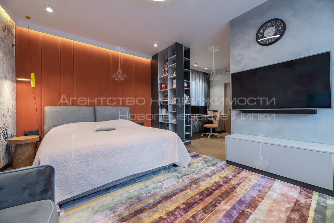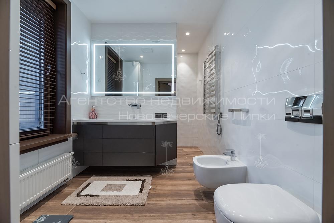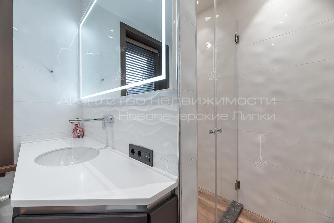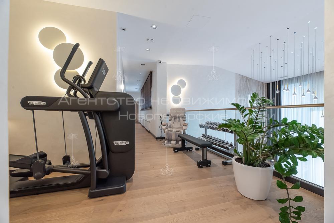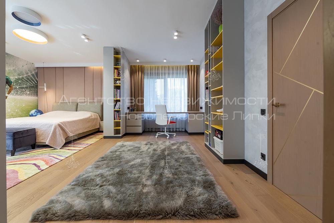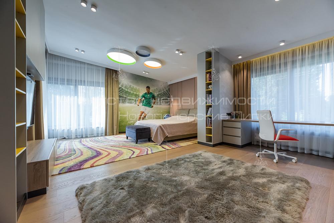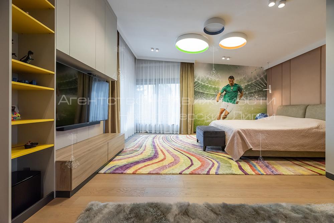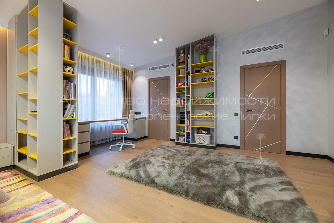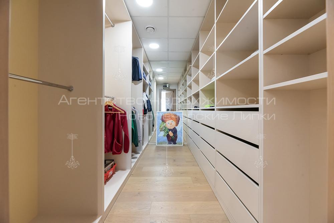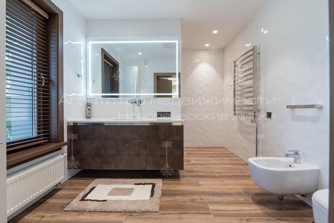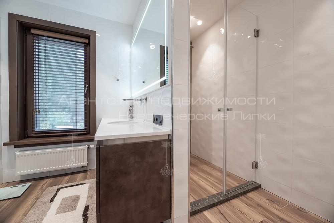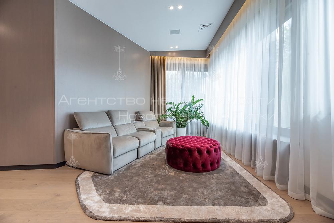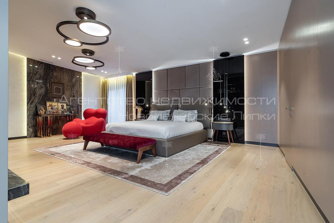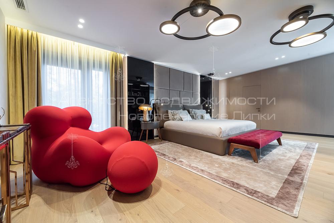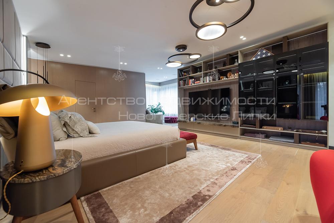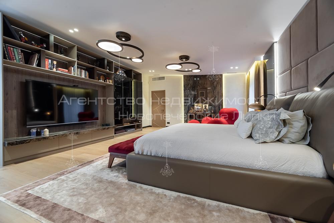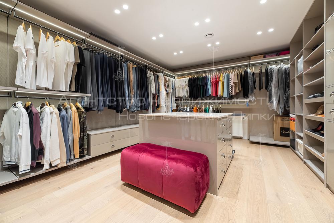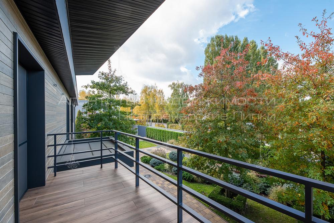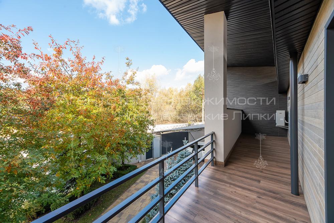Vyshenki
Price: 1 700 000 USD
A house for sale near KG Zoloche, which meets your expectations and is a model of the art of living beautifully and modernly. This residence is located on the left bank of the Dnieper near Kyiv. It has stylish landscaping, a guest house, a boat launch and a barbeque pavilion on the canal embankment with an outdoor fire pit. The team of architects wanted to develop a project that would be an example of the Bureau's unique style - elegant hedonism. In the interior, a simple, tactile and cozy atmosphere was created, similar to modern times. A comprehensive approach to the realization of a premium lifestyle is based on important components: urban architecture conveniently located on the site with panoramic windows, landscape design emphasizing the harmony of nature and architecture, personalized timeless interior. The architecture of the house is dictated by the landscape: it has simple forms and a linear character against the background of nature. The facade is based on Japanese urbanism, inspired by facade panels of Nichiha design. Sunrise House is surrounded by nature, has an embankment of the canal that opens into the Dnipro. Entering this two-story home, you can see a hall with six-meter stained glass windows and a glass chandelier that rains down from the ceiling. In front of the stained glass window is a dining room with a walnut table for eight people. The walls of the dining room are decorated with marble slabs, on which rotating chrome sconces are asymmetrically placed, which let warm rays of light onto the marble, emphasizing the beauty of the stone. Many windows filled the interior with natural light, and we supported it with wood in light colors, which created a special light atmosphere and mood. A balanced combination of modern style and comfort was achieved through a carefully planned interaction of a calm and warm color palette and expressive decorative elements. One of the main features of Sunrise House is the active use of modern art. So, for example, in the living room, a diptych with a lavender field is harmoniously combined with a corner sofa from B&B, which can be reached through the kitchen area from VERDI. A special place in the house is allocated to the SPA area. The pool with panoramic windows and a large terrace in front of it is combined with a relaxation area, where a wood sauna made of cedar wood with an angular glass facade fills the space with cozy warm light and a wonderful smell. Everything is thought out to the smallest detail - a shower with a tub for contrasting pouring and a place for a tea ceremony. The first floor is an open space with second light comprising kitchen and dining room, large living room and hall with lounge area and double sided fireplace. Also on the first floor of the residence there are: a dressing room, a laundry room, a pantry, a guest bathroom, a SPA area with a pool and a sauna, as well as an apartment for one family member, which includes a bedroom, a work area, a wardrobe and a bathroom. Without going outside, homeowners can access a utility room or a two-car garage, as well as an ATV garage. The second floor is the owners' private area. After climbing the unique staircase, you can get to the gallery, which opens up a stunning view through the atrium to the dining room and the plants on the site. On one side of the stairs there are children's apartments, which include a bedroom, work area, wardrobe and bathroom, and on the other side - private apartments of the owners of the house with a bedroom, wardrobe, bathroom, lounge area and balcony, which were fully equipped with furniture from Ukrainian manufacturers VERDI and Trone Grande. Special attention was paid to the engineering solution in the project. All zones have autonomous climatic ventilation units. Cascade air heat pumps, water purification, audio multiroom, security systems, automatic opening of curtains and many other technological solutions, without which the convenience and comfort of a modern lifestyle are impossible. A semi-transparent sliding system made of tinted glass and aluminum veneer rails hides in the wall and has the ability to hide the kitchen from guests sitting in the dining room if necessary. The kitchen has a sizable island with an adjoining solid wood dining table for four, flanked by our favorite B&B Husk chairs. The Moon lamps with hidden light sources hang like art objects above the island and the table. The warm decoration of the wooden facades of the capacious grocery cabinet, which occupied the entire end wall, is complemented by a light quartz stone countertop and monochrome cashmere warm facades of the kitchen furniture. All design elements live harmoniously and are combined with each other. Natural materials became the basis of the design of the residence: as always, warm wood and luxurious marble, leather, brass. When you enter the home, the first thing that stands out is the abundance of wood in the wall and floor finishes. Everything is subordinated to the subtle play of textures and compositional solutions and is a comfortable background for the main accents and Contemporary Art.


