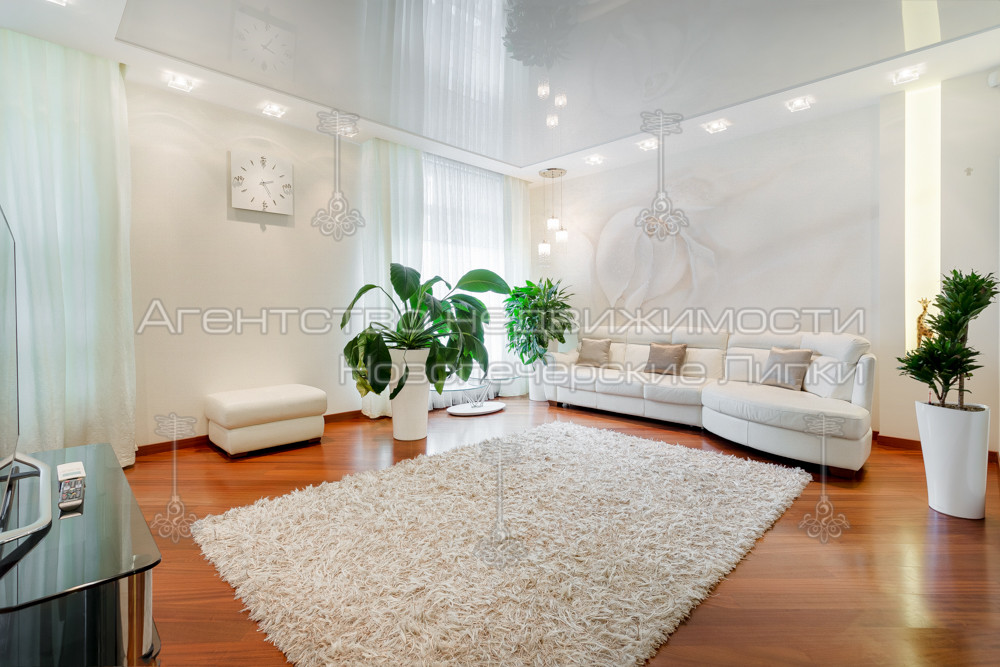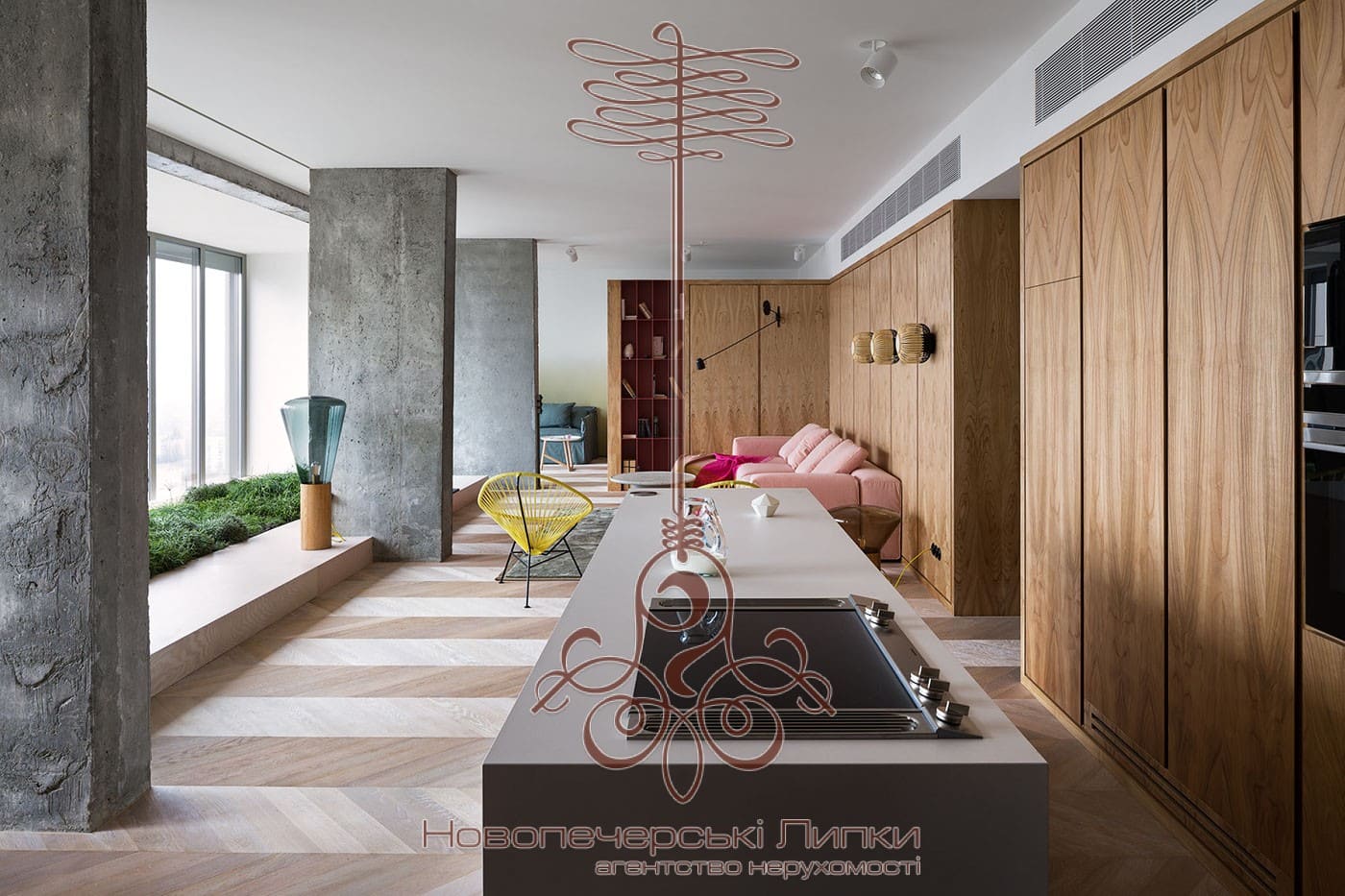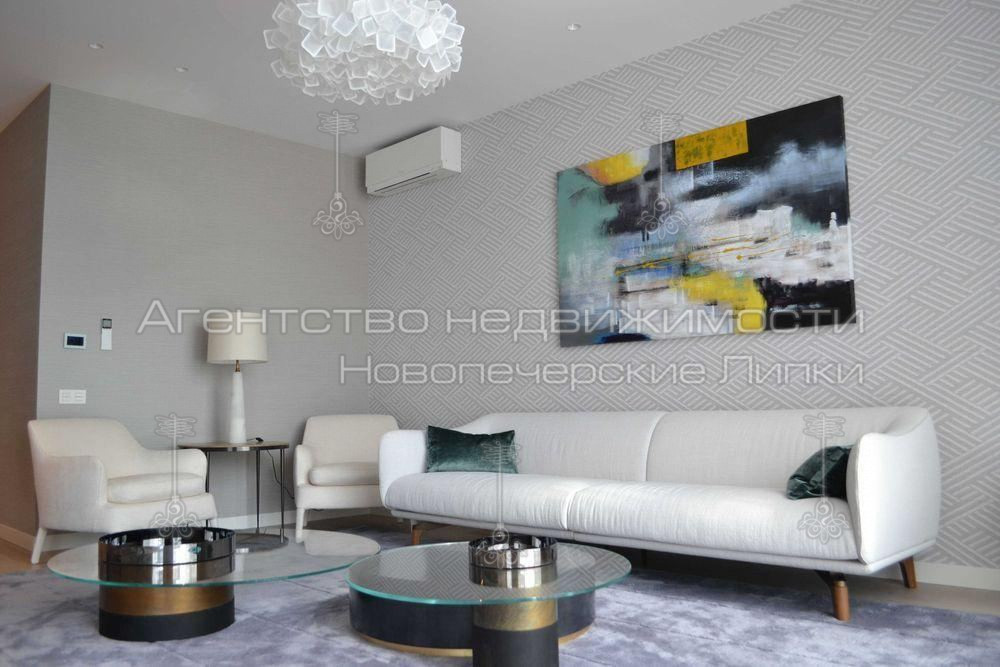Vita-Pochtovaya
Price: 825 000 USD
Offered for sale is a country house in the cottage town of the village of Vita-Pochtovaya (Kiev-Svyatoshinsky district) with a total area of 400 m2. Ground floor 250 sqm, attic 150 m2. The architectural design of the house is made in the Mediterranean style. Designer renovation in 2020, complete with Italian furniture Elisabeth De La Vega, Poggenpohl kitchen, Masiero, Massiv, Ipe Cavalli lighting, Villeroy & Boch plumbing, Zanetti walk-in closets. Layout solution: spacious kitchen-living room with access to the terrace, three bedrooms, each with a dressing room and access to the terrace, two bathrooms. On the second floor there is an opportunity to make a home theater, as well as two additional rooms. The highlight of the house is the height of the ceilings - 4.3 meters. The house is filled with natural light and warmth. During the renovation, high-quality finishing materials were used, a parquet board laid in a French Christmas tree pattern, underfloor heating, an Organic water purification system. The plot of 0.17 hectares is surrounded by pine trees and oak groves. From the eastern part of the house there is a barbecue and relaxation area, 200 meters of cozy terraces. The convenient location of the house, 8 km from Kiev and 15 minutes to Pechersk, allows you to get a lot of advantages for a comfortable stay.






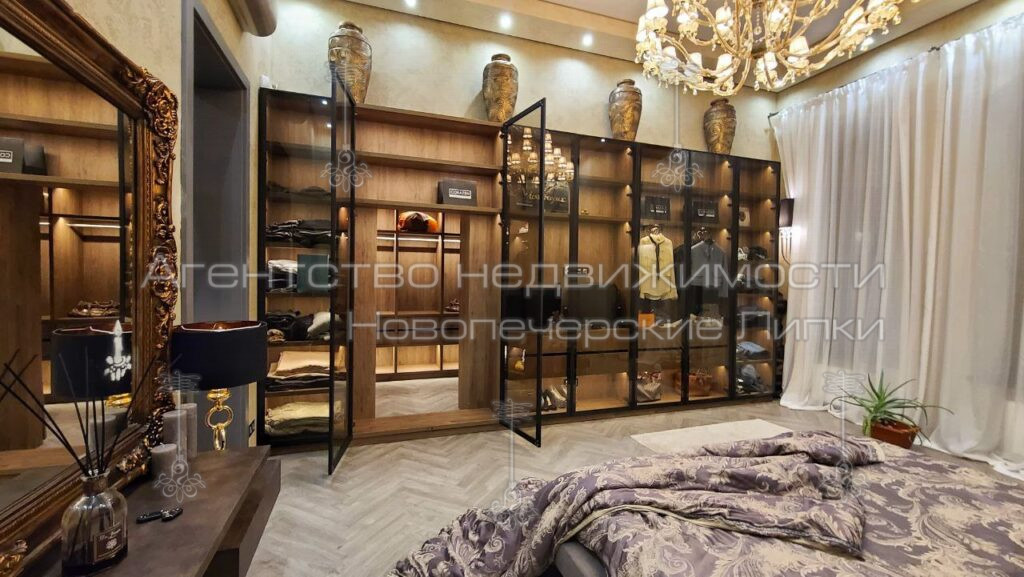
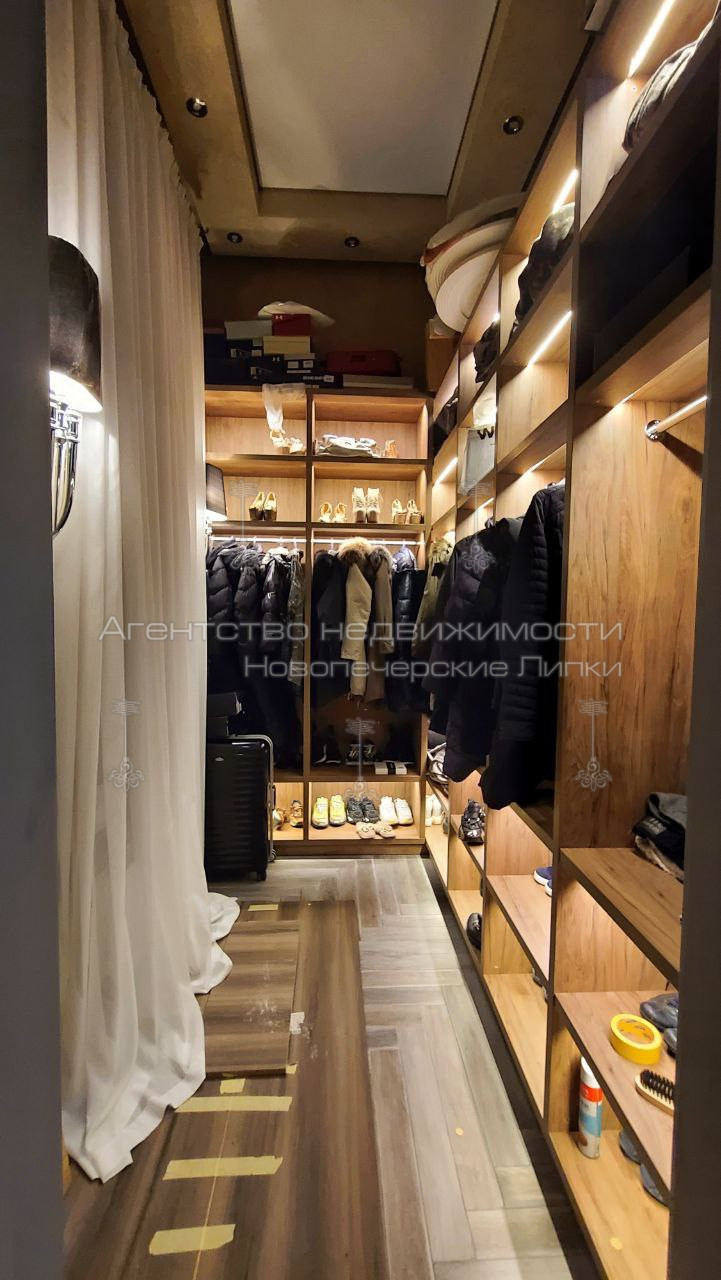


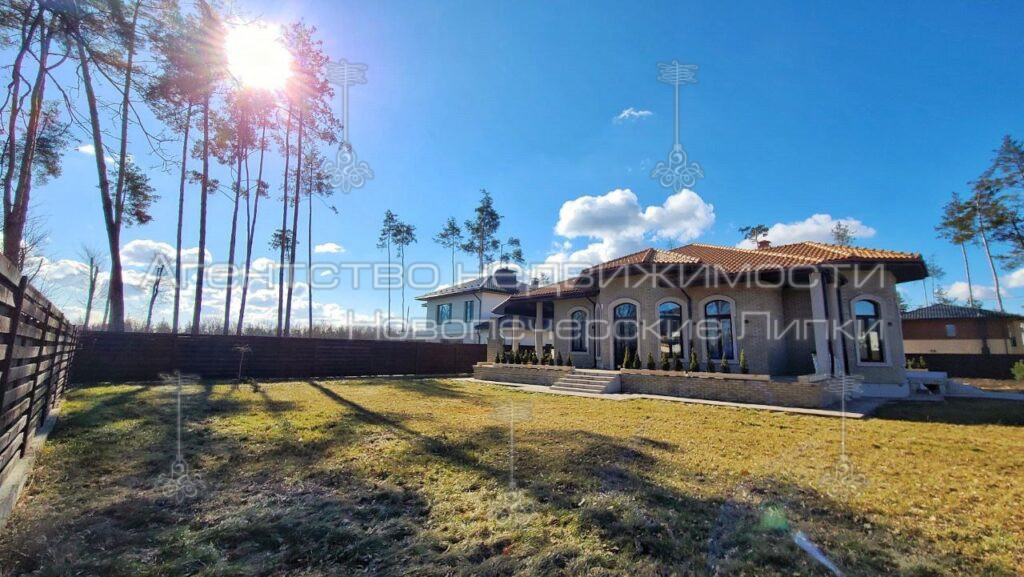








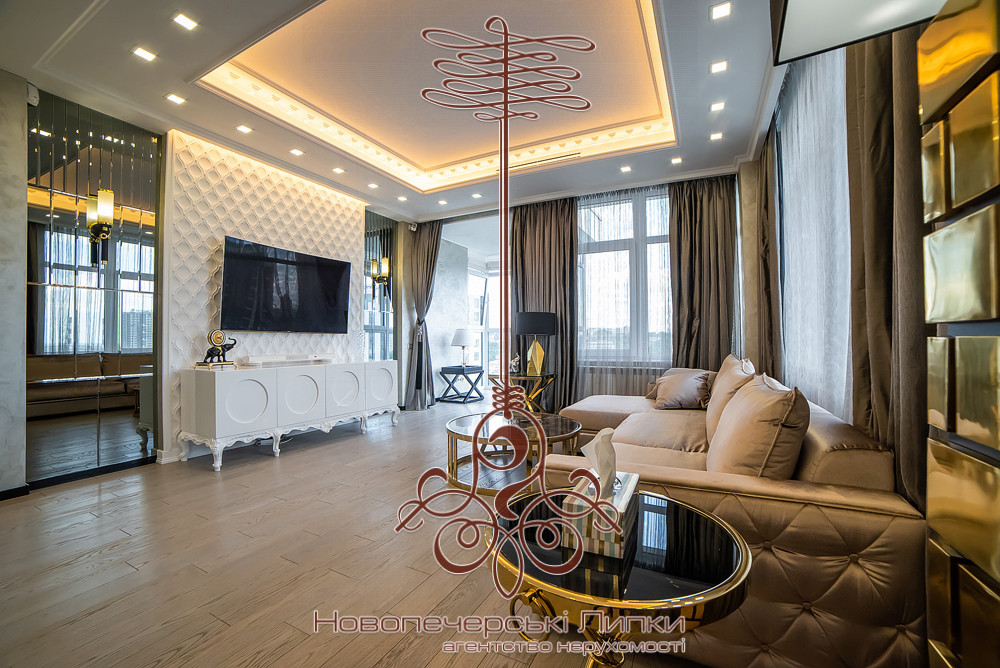
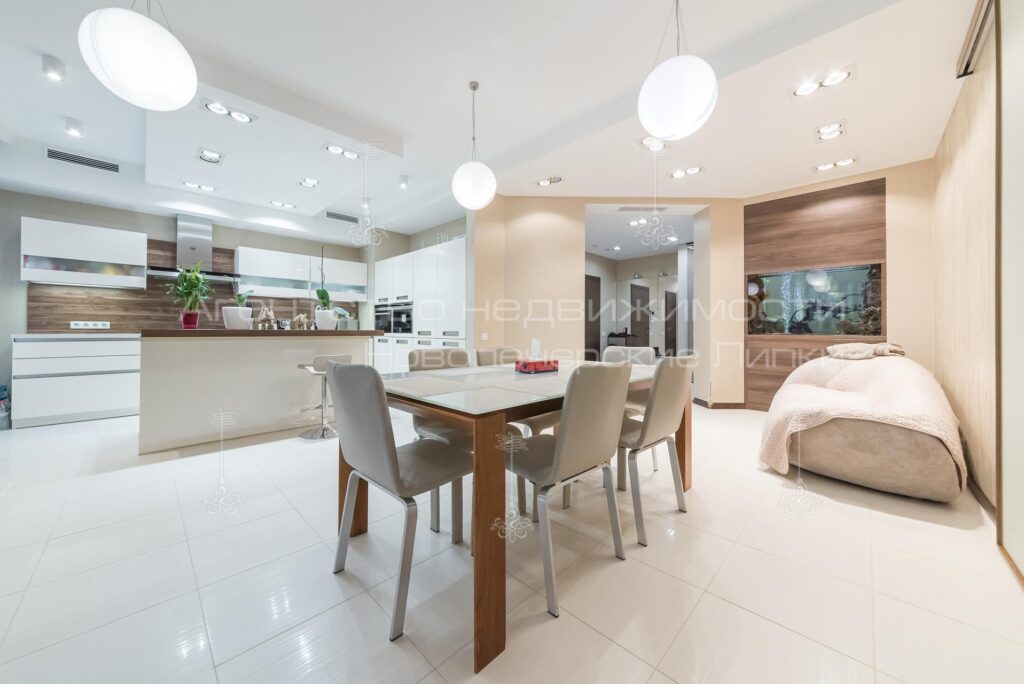
.jpg)
